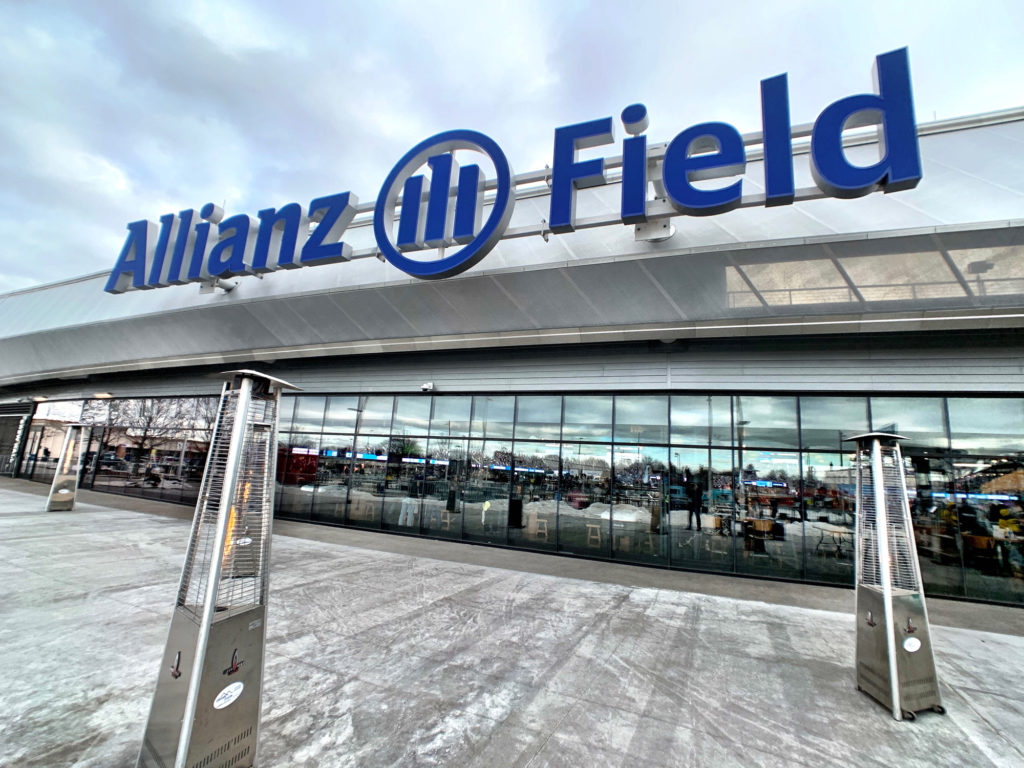
With a cutting-edge design and one of the most intimate atmospheres in all of American soccer, Minnesota United opened Allianz Field on Saturday to wide acclaim, serving as a model for future MLS stadium development.
The new stadium in St. Paul’s Midway neighborhood was years in the making. Originally proposed for Minneapolis’s North Loop neighborhood, the new stadium was opposed by Minneapolis elected officials. Minnesota United officials found a more receptive city government in St. Paul, who saw a new MLS stadium as a way to spur economic development and provide an amenity to city residents. Minnesota United picked up the cost of the $250-million stadium, with local governments paying some land and infrastructure costs.
And while the economic development is still in its earliest stages—more on that later—the stadium’s opening was surely an event. Construction of Allianz Field has been a long tease for area residents: located next to a busy freeway and one of St. Paul’s busiest intersections, the stadium has been in plain view for years now, from the first shovel in the ground to construction of the steel ribbing to the planting of 192 trees to the installation of the outer mesh. The futuristic exterior tells all that this is no normal sports facility; a tour of the interior confirms that view.
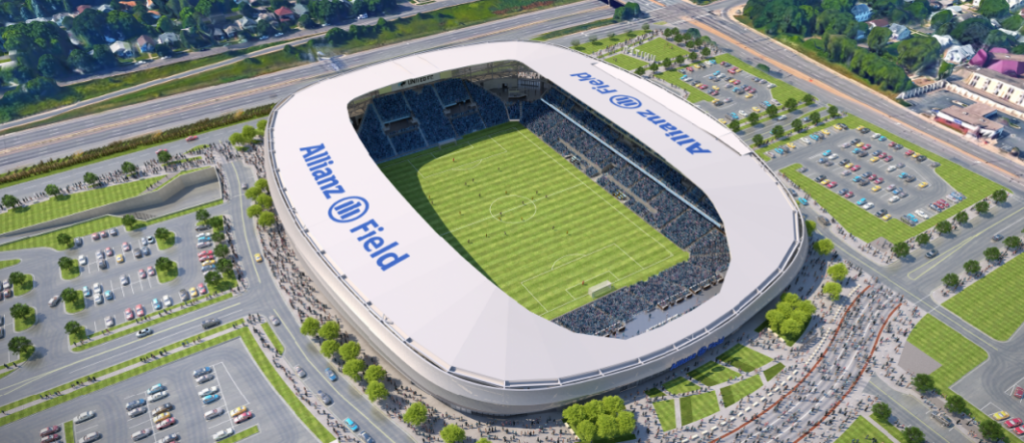
Interestingly, while the stadium looks to be large from the outside, it feels smaller from the inside. That sense of intimacy was part of the stadium’s design from the beginning, says Bruce Miller, Senior Architect/Senior Principal, Populous, who sees it as a uniquely American approach to stadium design. Putting fans close to players and the pitch, whether it’s a tunnel club between the locker room and field access or seating sections right on top of the action, is a guiding philosophy in the Allianz Field design.
“The idea with soccer is the true soccer fan wants to be able to see the play develop, they want to see the entire pitch, they want to have that higher viewpoint,” Miller said. “But I think this is something that’s our version of the game, that fans are much closer. We have a much more intimate experience.
“In Europe and South America, you see moats, you see fences—there’s a separation from the players. In the American game, we bring in everybody as close as possible.”
That means only 17 feet from the closest seat to the pitch. But, perhaps more importantly, every seat is within 125 feet of the pitch. At the very top of the East grandstand are the farthest seats from the pitch.
“They have some of the best views, I think, because you don’t even see the lower bowl—all you see is the pitch,” Miller said. We trekked to the top of the grandstand and can confirm.
But intimacy takes different forms at Allianz Field. Take, for example, the Field Club seats, called the Directors Boxes. Populous has installed tunnel clubs in other stadiums and arenas, giving these fans a chance to see players as they enter and leave the game. At Allianz Field, there’s no glass or partition between the players and the club members: just an L-shaped walkway between the field tunnel and the locker room. That, too, would seem to be a very American thing—but one you’re now seeing in European venues as well.
“That’s a very Americanized feature in a soccer stadium, but guess what—we did it with the Man City and Tottenham tunnel clubs,” Miller said. “We Americans might know a little bit about that experience.”
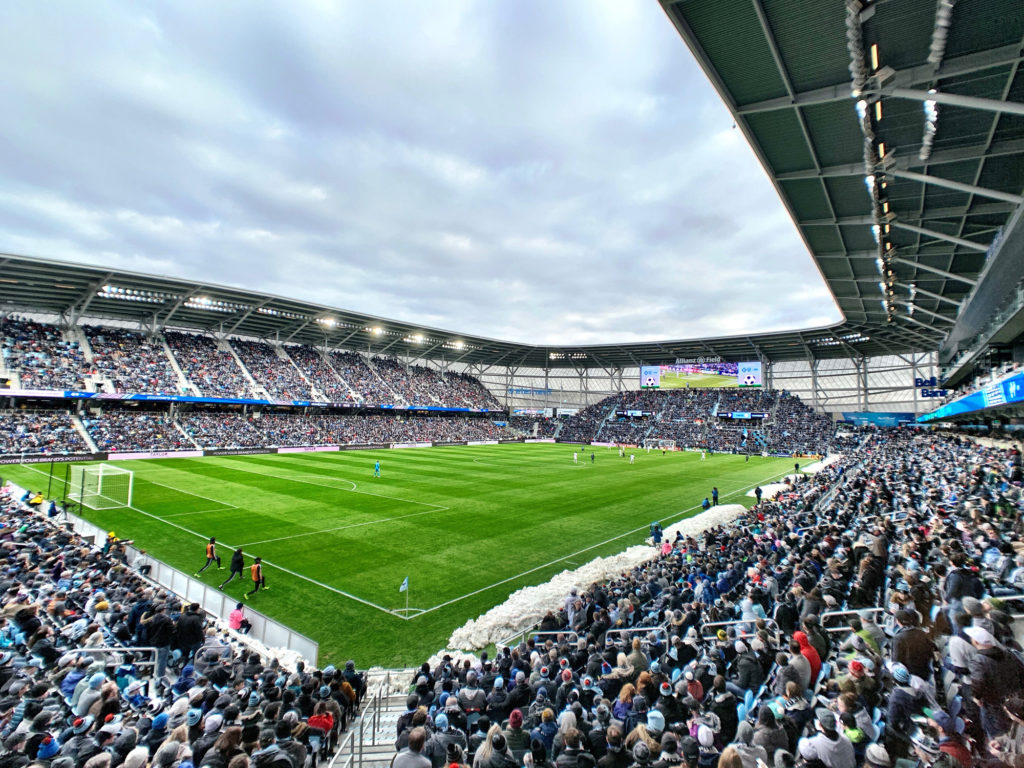
Shelter from the Storm
For many, the defining feature of Allianz Field will be its unique exterior: 88,000 square feet of transparent and laminated Polytetrafluoroethylene (PTFE) mesh fabric wrapping the stadium. That fabric was stretched over a steel skeleton surrounding Allianz Field, backed by 1,700 emotive LED lights. By day, the PTFE mesh allows in light; at night, the LEDs can be programmed. But they’ll display only a single color, so the stadium won’t be a distraction to freeway drivers.
The PTFE mesh itself is a technological marvel, but so is the design of the steel ribbing holding it together. Working with engineering firm Walter P Moore and construction firm Mortenson, Miller says the design of the steel ribbing is a product of the modern design age.
“All of that geometry was driven by our three-dimensional model,” Miller said. “Believe it or not, there isn’t a complex curve in the whole building—it’s all simple curves. Imagine a simple radius [that] connects to another simple radius, and then it’s twisted. That creates what looks like very complex curves, but it’s simple geometry.
“We couldn’t have done this by hand,” he added. “It takes computer technology to make it this precise, and the steel fabricator was just amazing—you can see the joists were very, very precisely done.”
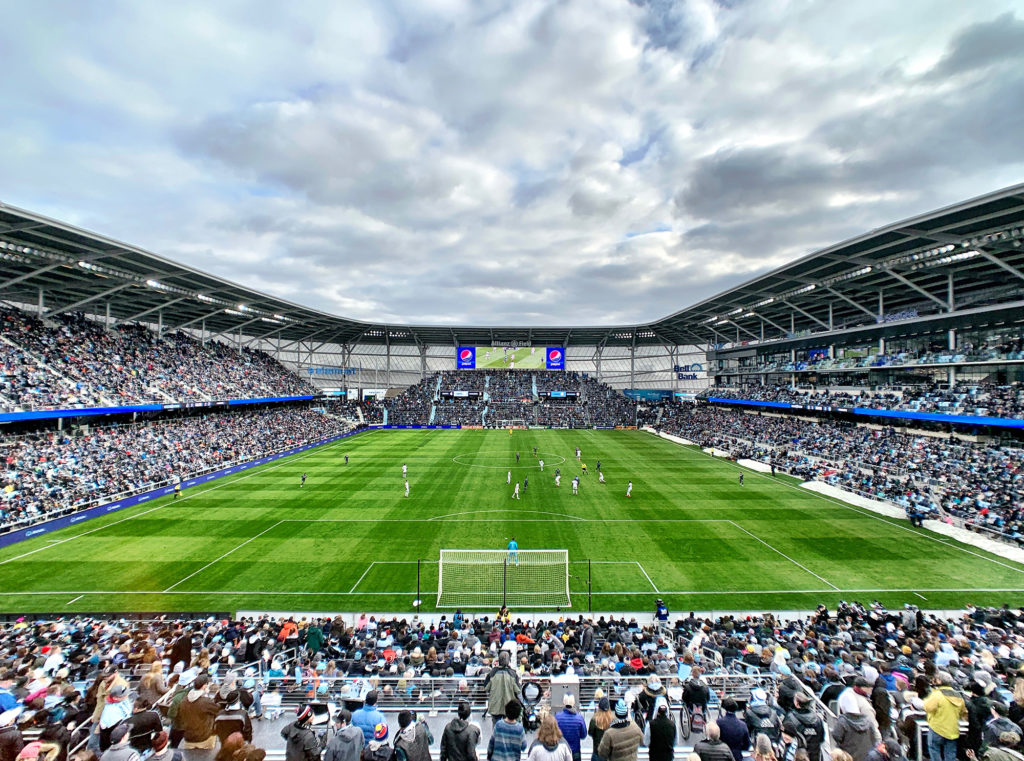
A Stadium of Neighborhoods
There is an astonishing number of seating areas in Allianz Stadium. We’re not going to review all of them, but it’s no surprise that a Populous-designed facility would include so many discrete seating areas. The philosophy is to break a sporting facility into distinct neighborhoods, where different offerings appeal to different kinds of fans.
At Allianz Field, those offerings range from a 2,000-capacity suite section to a 2,920-capacity safe-seating supporters section to a 500-plus capacity Beer Hall. Here’s a look at each.
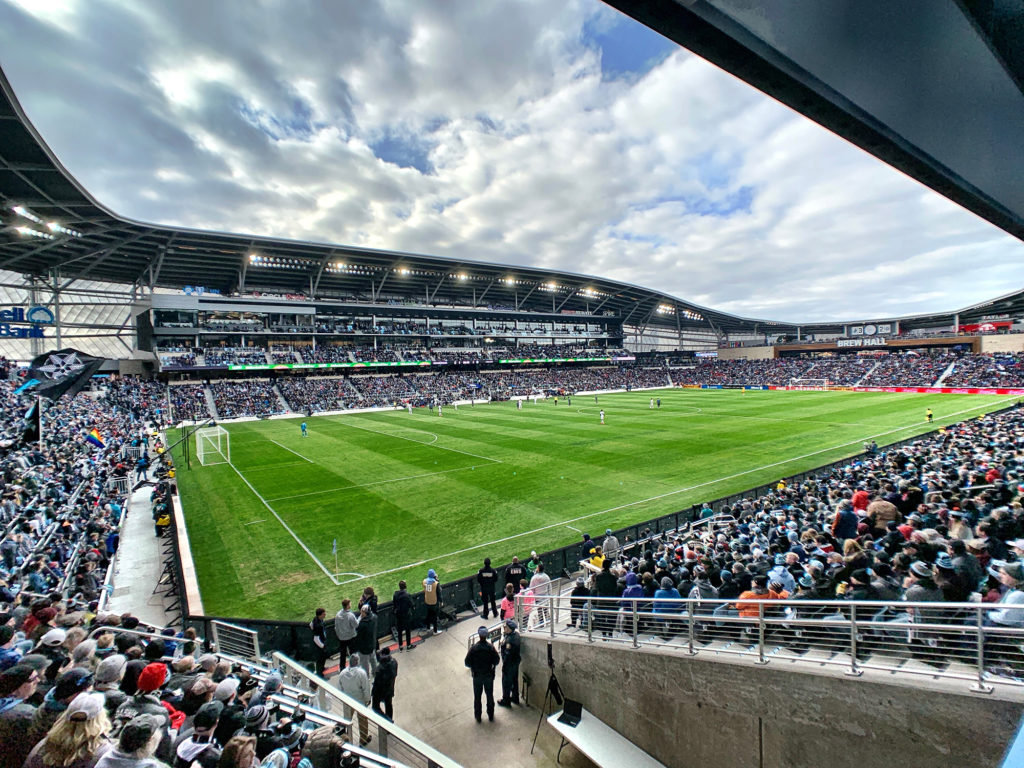
The west side of the stadium is given over to five suite sections over four levels. At the top level of the west section: 11 cabana suites, six standard suites and a 350-capacity owner’s suite. Like the rest of the stadium, these suites feature a modern design and a same-level stepoff to outdoor seating. There’s also a long bar, indoor lounge seating, a huge TV display from Daktronics, and some great views of the stadium frame and wrap.
On the third level: the Stadium Club and the Upper 90 Club. The Stadium Club is an all-inclusive ticket—something Miller says is becoming more common in the MLS stadium world.
“We’re seeing inclusive tickets as a greater proportion of MLS buildings because halftime is so short,” Miller said. “You have 15 minutes to get something to eat or drink and get back to your seat. So if it’s an inclusive ticket, you can turn over that transaction over much quicker.”
The Upper 90 Club, meanwhile, is limited to 90 members. It’s the most high-end of the suite spaces, with celebrity chefs and an exclusive menu.
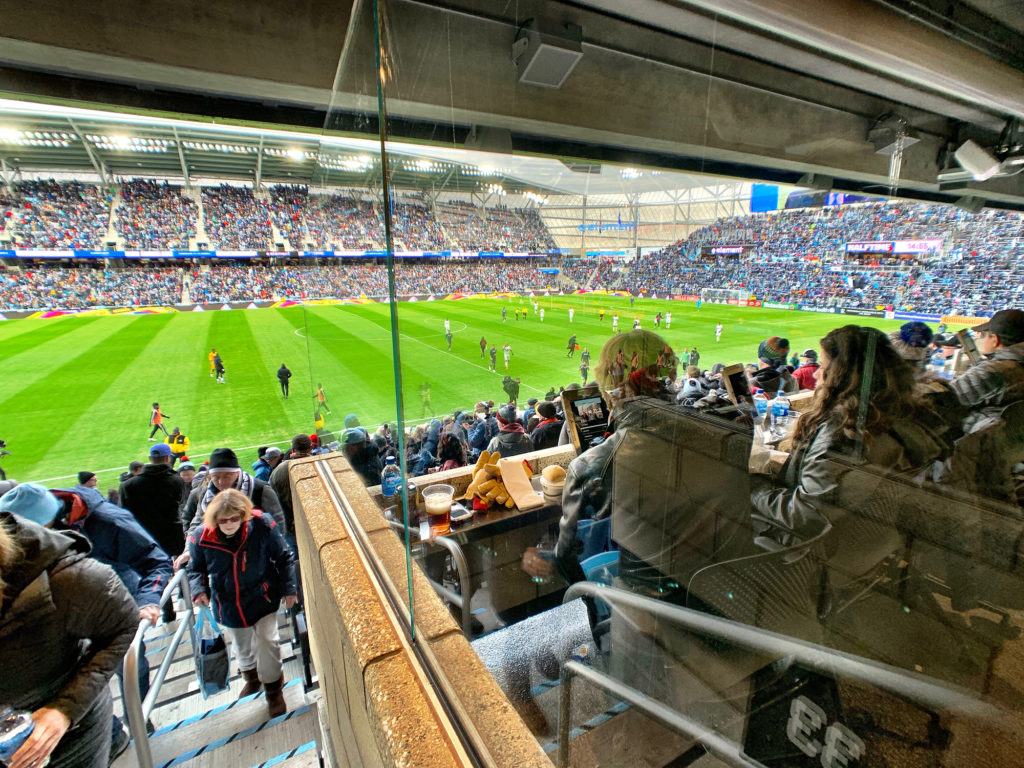
On the concourse level: 17 loge boxes, open to the field but glassed off to the rest of the stadium. They are served by waitstaff, with orders placed by iPads set up in the loge box.
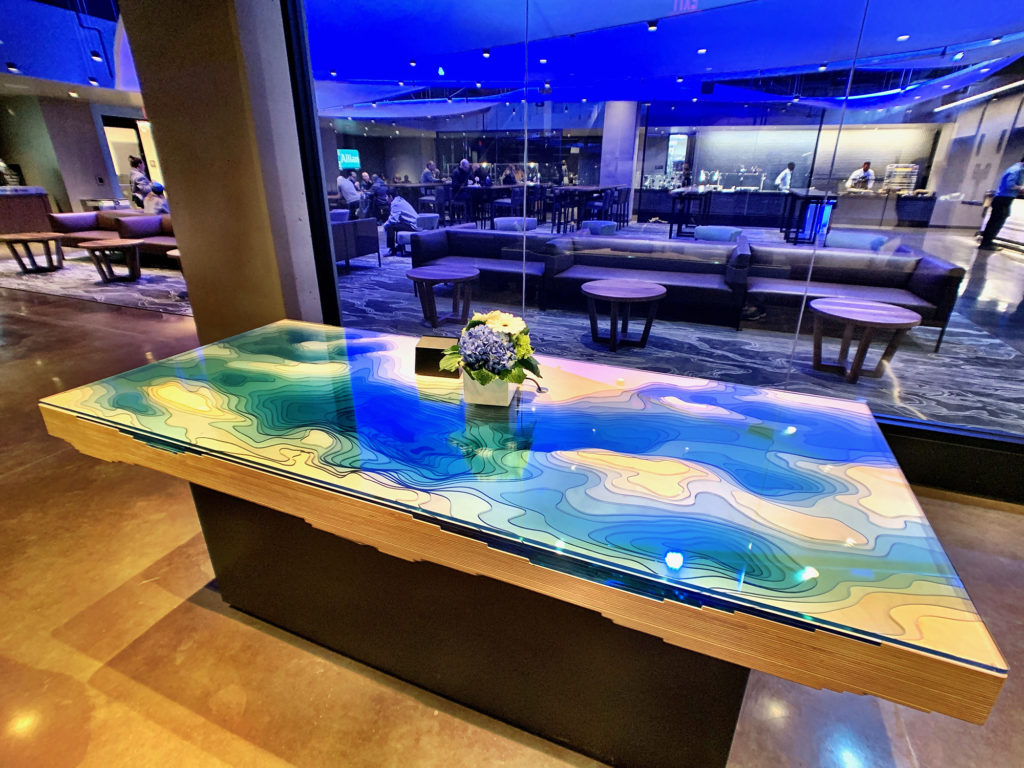
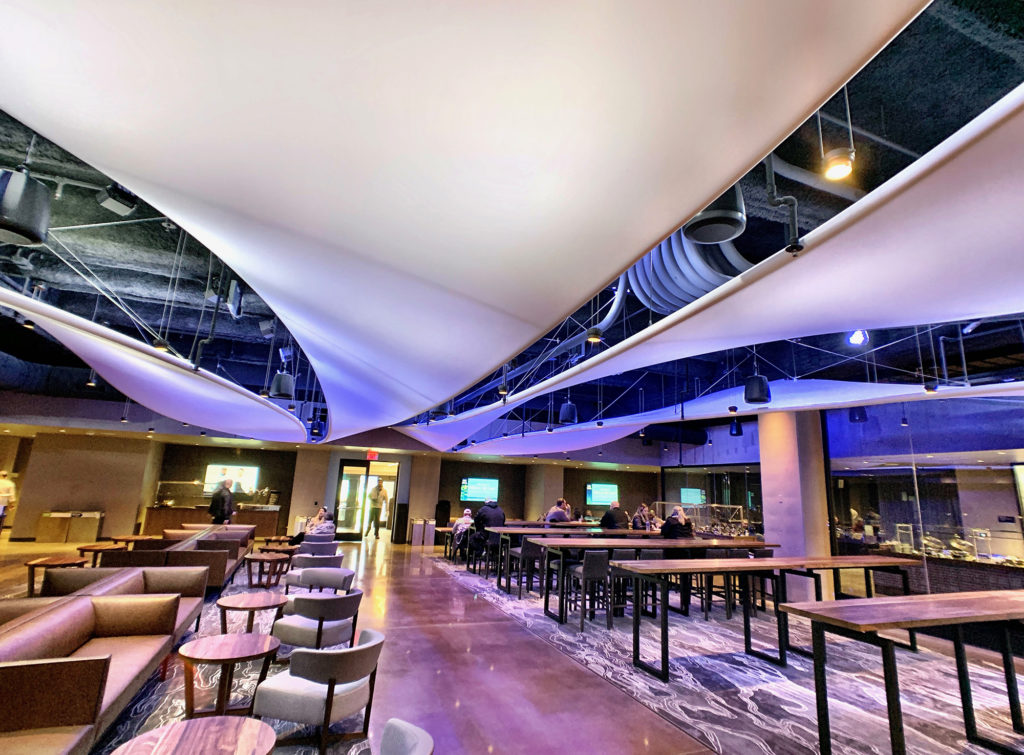
On the field level: the aforementioned 240-member Field Club, featuring a dramatic design, high-end food offerings and access to players entering and leaving the pitch. The two photos above show the entry desk displaying a lake geometry, while the ceiling in the space lightens what could be a dark and dreary space. We’ve already discussed the directors’ seats accessed from this club.
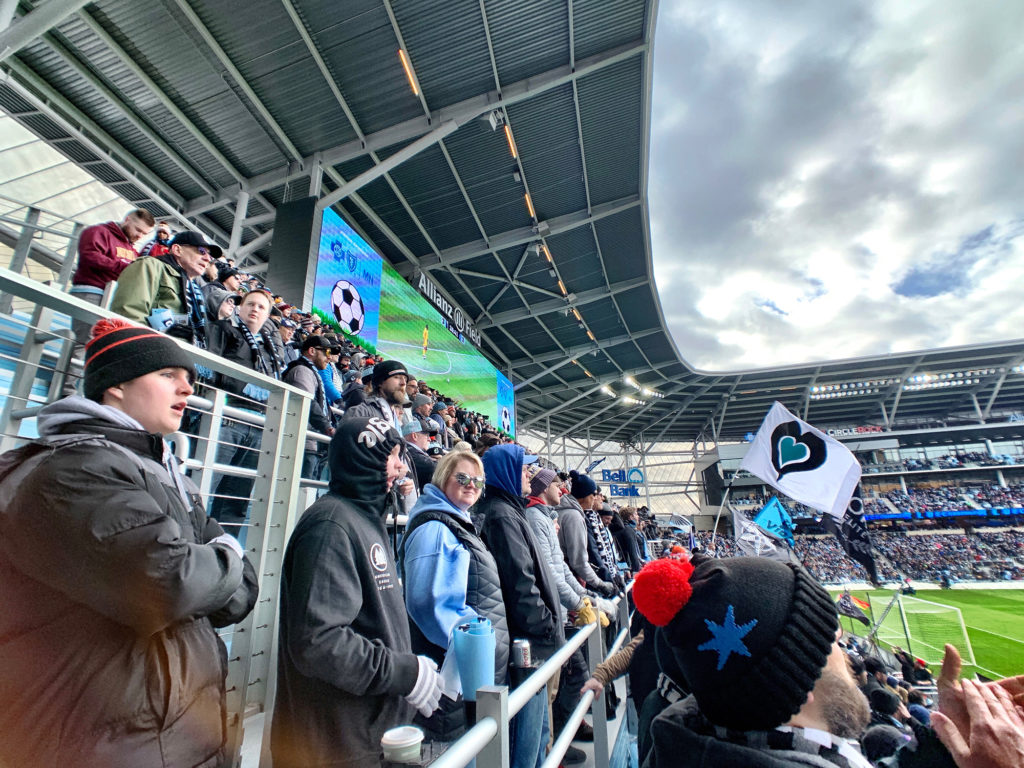
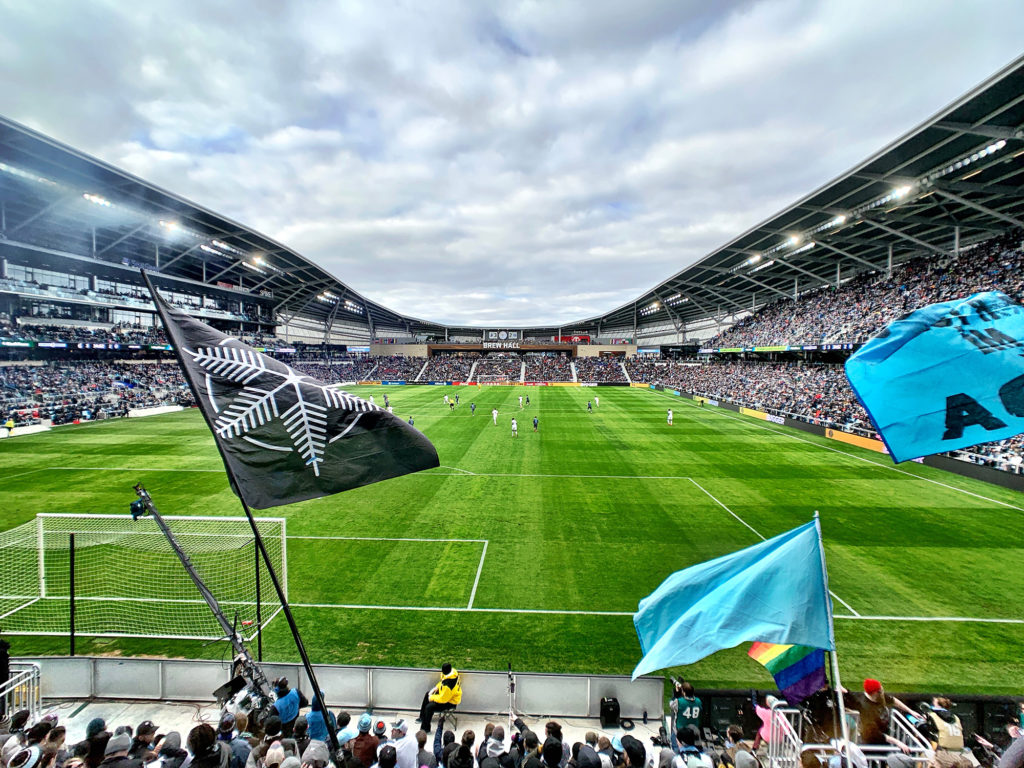
The south end of the stadium is occupied by a 2,920-capacity safe-seating section designed for the team’s supporters. It’s not the first safe-standing section in an MLS stadium—Populous included one in the Orlando City stadium opening two seasons ago—but it’s still a concept that has to catch on outside American soccer. Dubbed the Wonderwall (so named after the Oasis hit sung by supporters after a victory), the general-admission section has handrails and cupholders to accommodate the hardcore fans that add so much color and passion to the beautiful game. (That passion will be amplified by the aluminum floor.) It also features foldable seats, which will be raised when Allianz Field hosts international play: they were required as part of FIFA standards. At the back of the supporters section: a 2,552-square-foot videoboard from Daktronics.
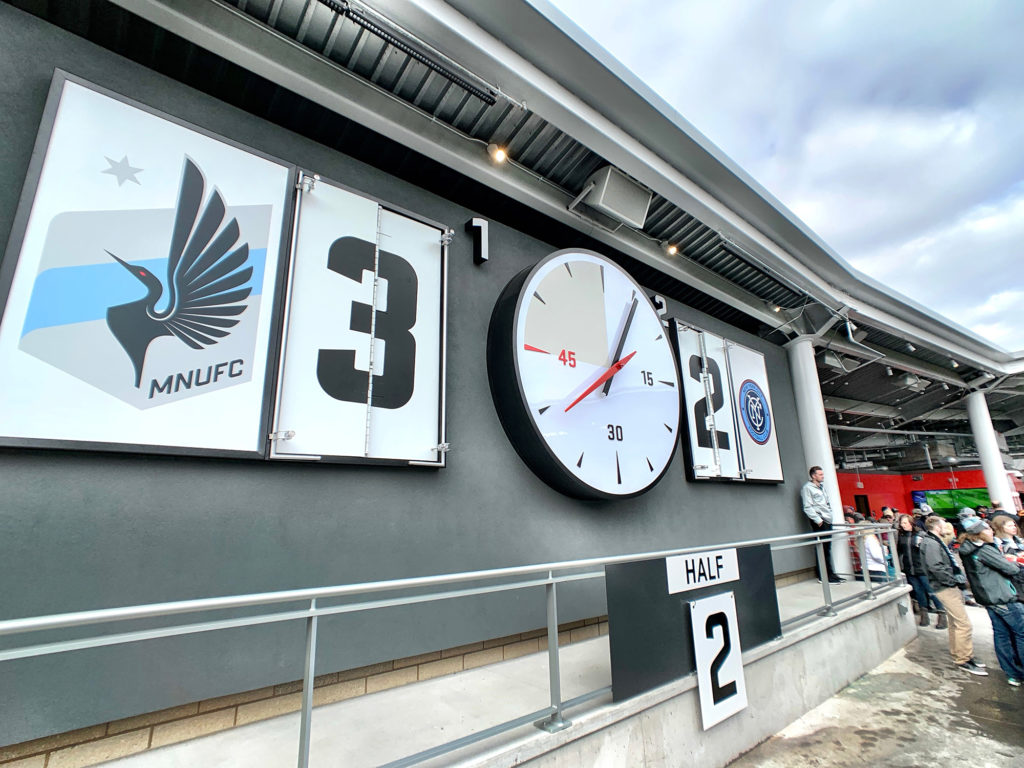
All in all, there’s a remarkably restrained approach to digital signage at Allianz Field. In fact, it’s limited to the supporters section signage and the standard sideline ribbon on two sides of the pitch. At the opposite end of the stadium is a decidedly retro counter to the digital video marvel: analog displays featuring manual scoring and an old-fashioned clock face.
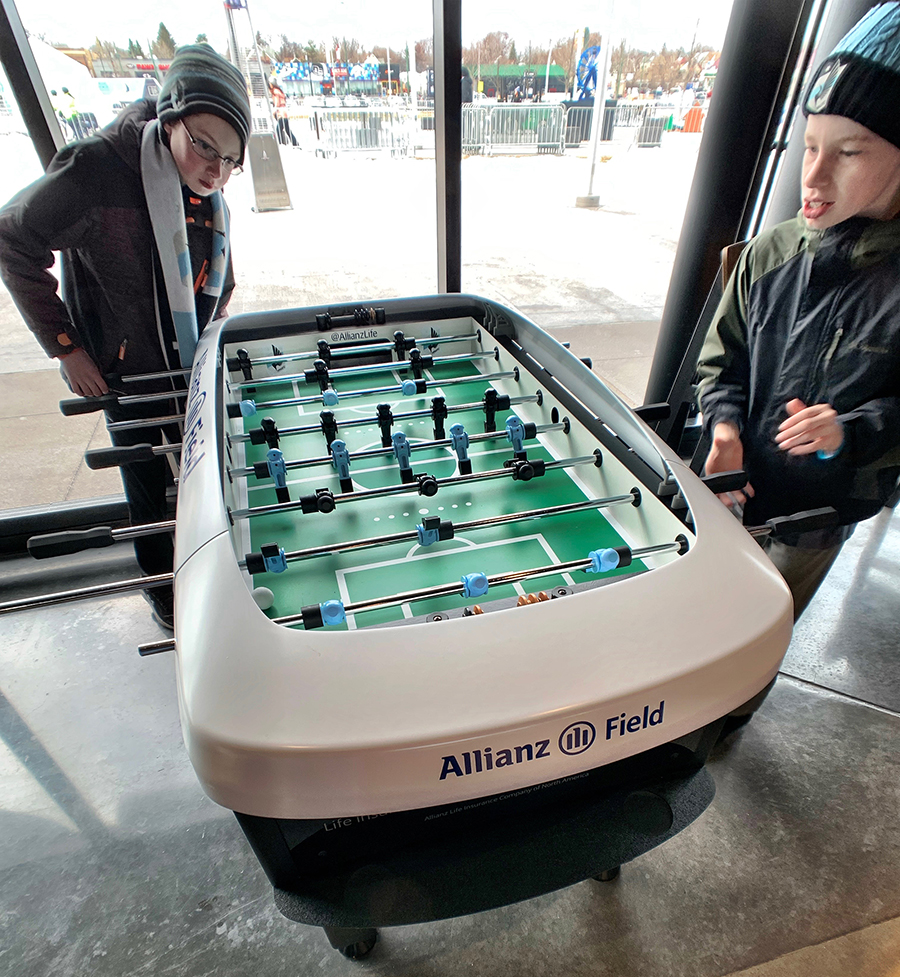
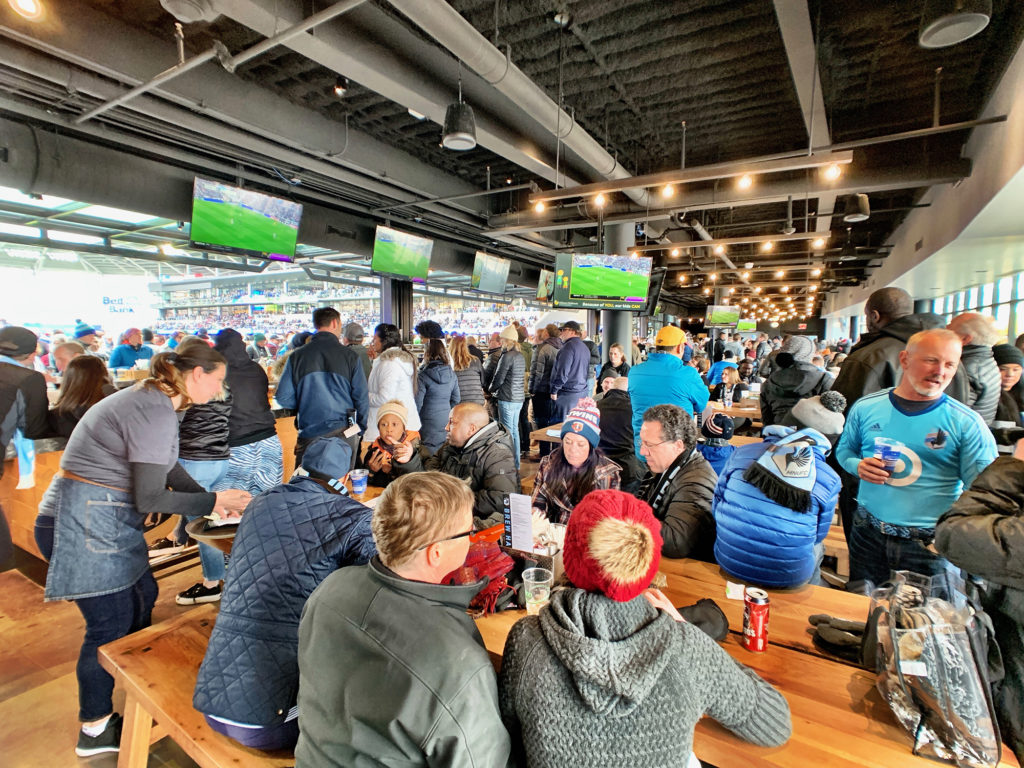
These retro touches anchor a 240-capacity ticketed deck bar, featuring drink rails and four tops, over the Brew Hall. The Brew Hall is open to all, and it’s designed as an everyperson’s club. With a capacity of 272, the Brew Hall window wall opens to the concourse, while inside there are communal long tables a la a German beer hall. It’s also scheduled to be open on nongame days, including a 7 a.m. start on Saturdays and Sundays for those wanting some Premier League action and a brew from one of the 96 taps.
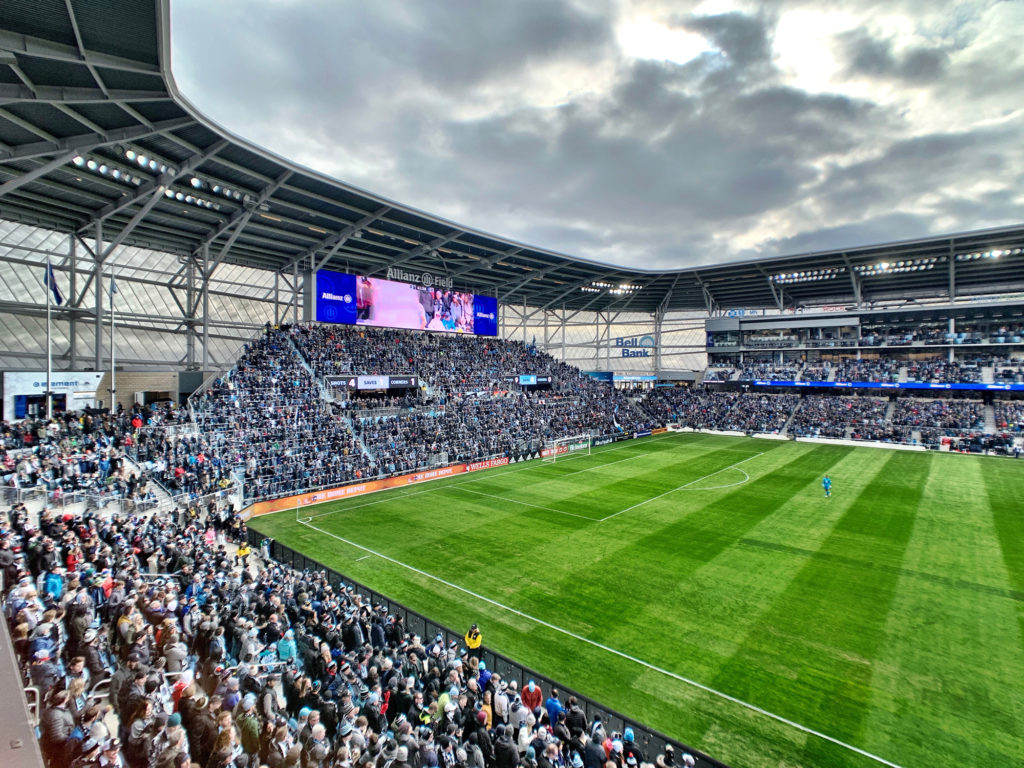
Creating a Northern Pitch
The MLS season runs long, and that means Minnesota United was tasked with creating a stadium pitch that could withstand the cold of winter and the heat of summer.
The turf itself is a Kentucky bluegrass grown in Colorado and then shipped to Minnesota last October, when it was installed at the stadium. After giving the bluegrass time to settle down, the turf was then allowed to be dormant for the winter before being brought back this spring. That means utilizing a heating system using a combination of water and glycol over 27.5 miles of piping to raise the field temperature to 55 degrees. From there, portable glow lights stimulate the turf, especially in the areas shaded by the canopy.
The pitch itself is elevated 18 inches, a design used in European stadiums but not found in MLS facilities. The elevated pitch, according to Miller, creates better sightlines for fans.
Some things to note as you walk around the stadium:
- When players enter the pitch, they’ll make a stop at a large stone located at the end of the entrance tunnel: a taconite touchstone, so to speak. It’s a tribute to Minnesota’s Iron Range. “We’ve always had this idea of a connection to the Iron Range—it’s part of [Minnesota United’s] crest, part of their core values,” Miller said. “We came up with the idea of a touchstone.”
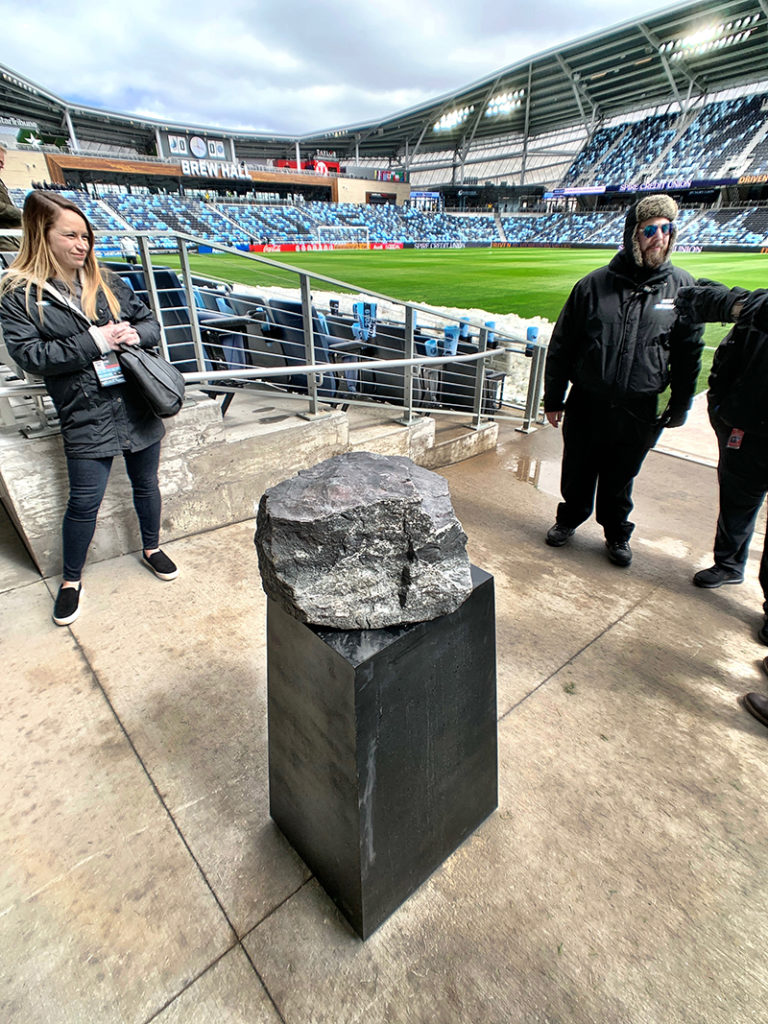
- The five Allianz Field seat colors are randomly scattered through the main seating areas. There’s a rich tradition in Minnesota venues of what construction firm Mortenson calls a shotgun seating pattern. The original Guthrie Theater, which opened in 1963, featured a design from Ralph Rapson that featured a shotgun seating pattern in the 1,441-seat thrust-stage theater. The new Guthrie Theater, which opened in 2006, kept the shotgun seating pattern in its new thrust-stage facility. The Met Center, which opened in 1967 as home to the expansion NHL Minnesota North Stars, also featured a random seating pattern using the team’s primary colors. CHS Field, home of the St. Paul Saints, also features a shotgun seating pattern: shades of black and grey with an occasional yellow seat thrown in. Three of the seating areas feature patterned seats: MNUFC spelled out in the sections in front of the Brew Hall, a loon’s wing on the east-side grandstand, and a loon’s head in the supporter’s section—complete with a red eye. The wing motif is also used in other sections of the stadium.
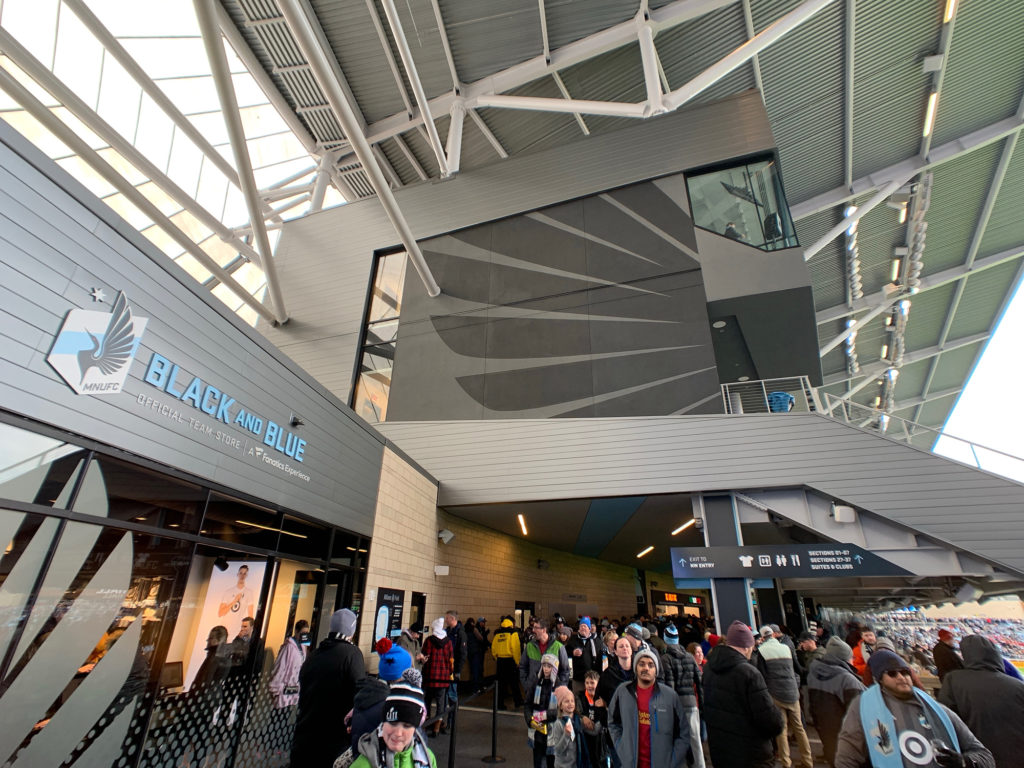
Garber: Allianz Field Might Be Too Small
MLS Commissioner Don Garber, on hand to view the opening, raised a concern about the stadium—perhaps the only substantial criticism to date. His view: at 20,000 or so capacity, it’s too small. From the St. Paul Pioneer Press:
“We are riding this wave of momentum that is sort of the next generation of professional soccer in North America,” said Garber, who celebrated his 20th stadium opening as league commissioner Saturday. “I don’t think there is any end to what the sport can be.
“I wish the stadium wasn’t 19,000 and that it was 27,000 because I think at some point we are going to be thinking of how do we make the stadium bigger,” he continued. “I think we are going to be dealing with that in a number of different markets.”
FC Cincinnati is planning a new stadium closer to Garber’s vision with over 25,000 seats, and Allianz Field’s capacity can be expanded by 6,000 or so by filling in open spaces in each corner and adding a second deck above the north end’s existing roof deck. Minnesota United has capped season tickets at 14,500, keeping plenty of single-game tickets available.
Impacting the Midway
The final piece of the Allianz Field puzzle won’t be seen for several years. The stadium area is still a construction site. The future calls for a 28,000-square-foot Great Lawn green space leading to University Avenue, with 35 acres of development planned.
Which will be interesting, given where the Midway is right now. Traditionally St. Paul’s Midway area has been a working-class neighborhood, with plenty of blue-collar jobs provided by manufacturing firms. And as manufacturing has receded, the Midway’s working-class profile has remained. The stadium and its development, which replaced a bus yard and parts of a shopping center, is expected to bring new investment to an area that needs it. The challenge will be to maintain the diversity of the area while filling the many empty storefronts on University and Snelling avenues.
Till then, Allianz Stadium will be the big attraction in the Midway. And, if last Saturday’s debut is any indication, Minnesota United has a long run as a top dog in the MLS stadium world—or any sporting venue.
Aerial view of Allianz Field courtesy Minnesota United.
