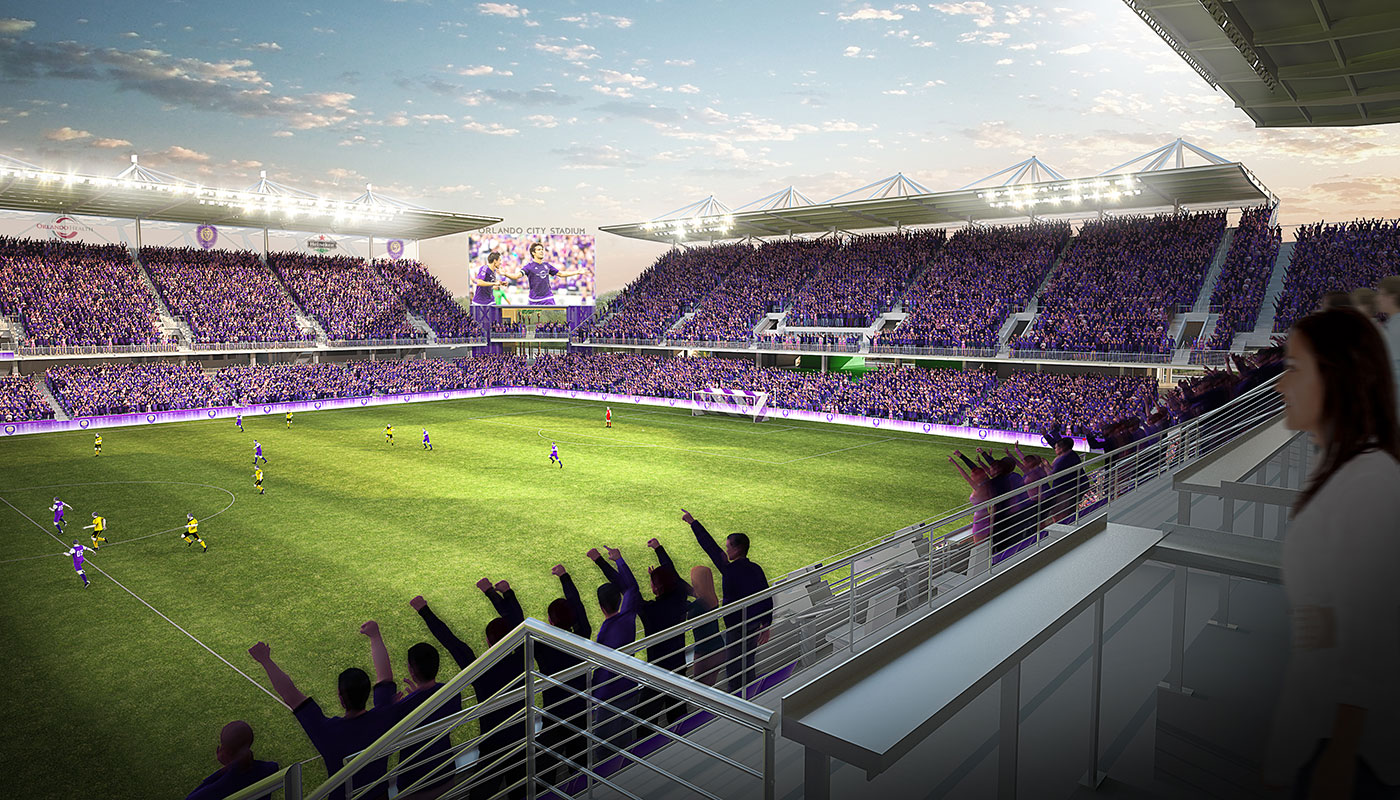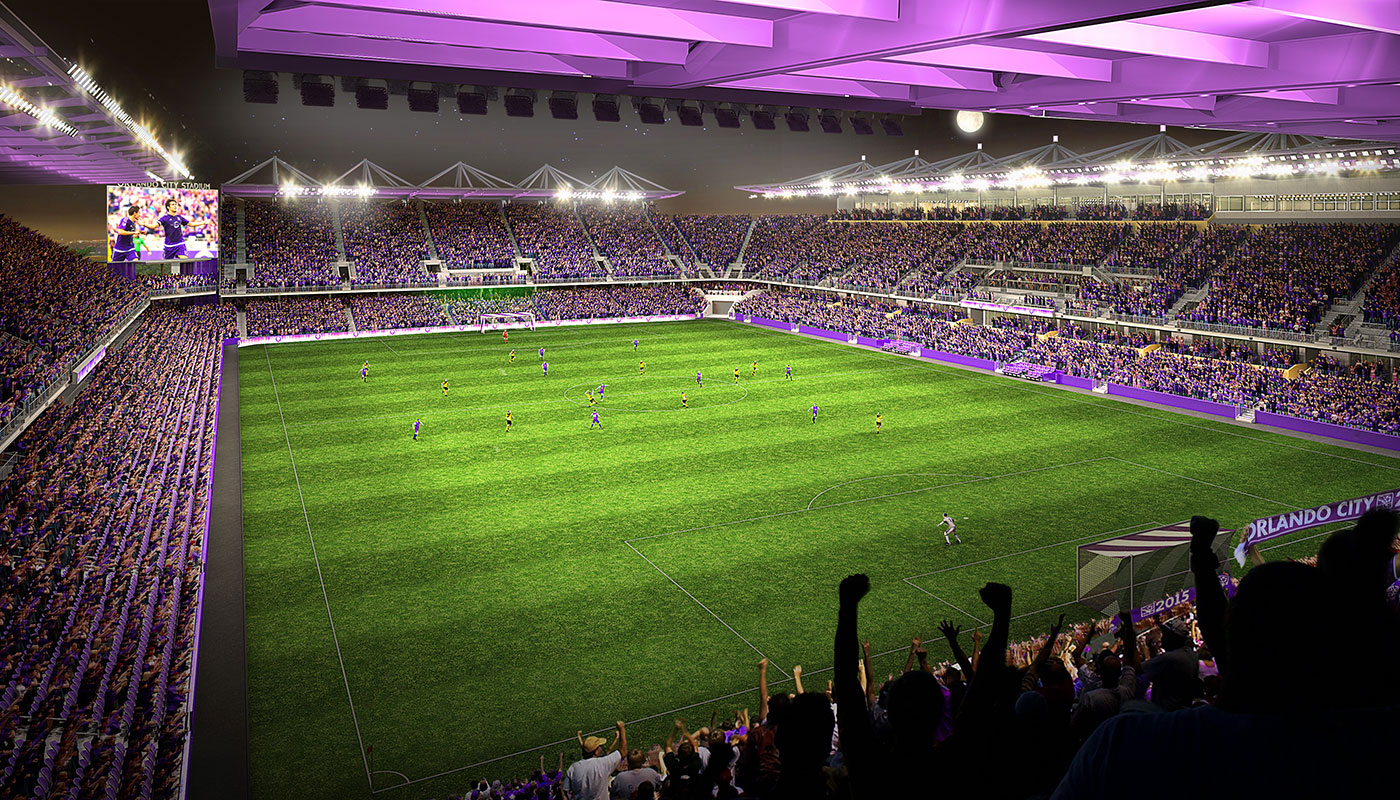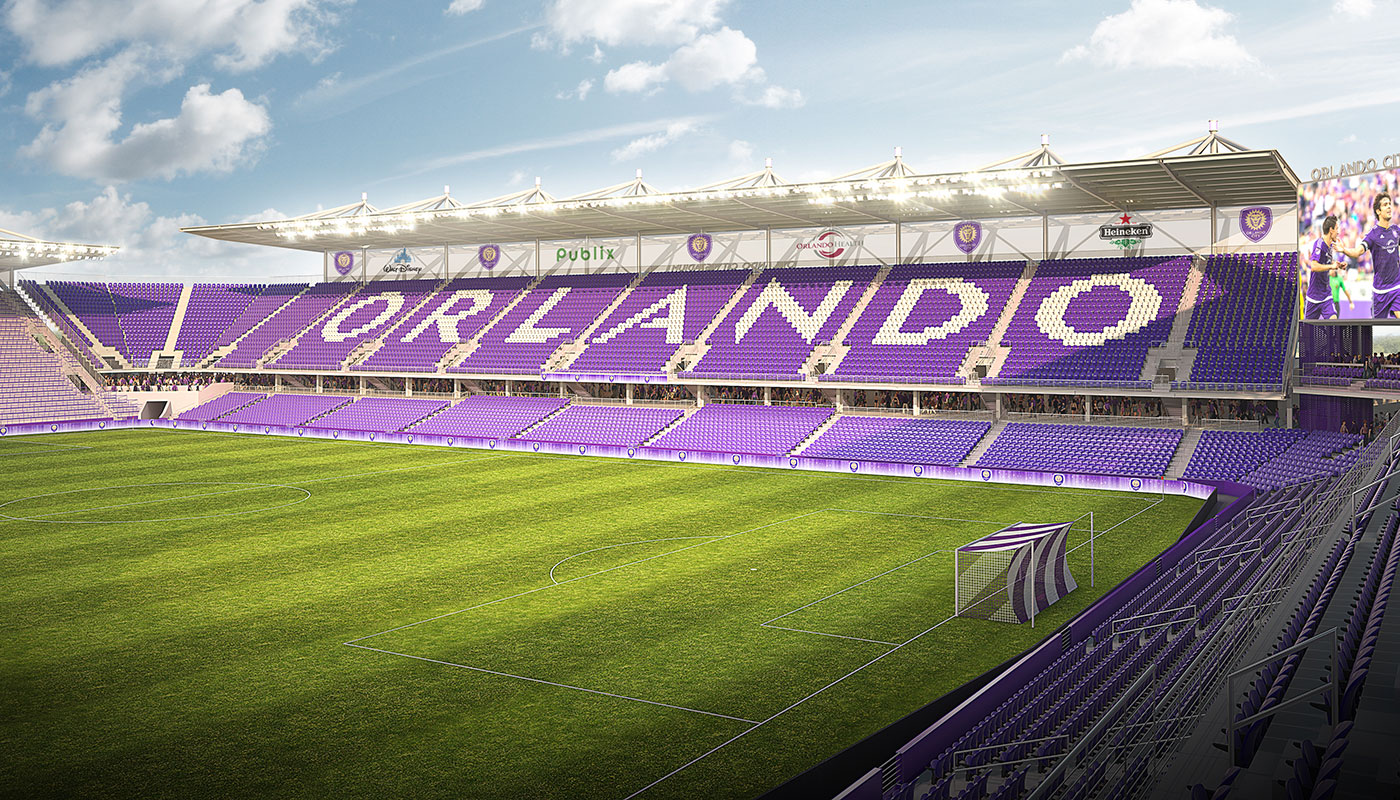We have renderings for a new Orlando City SC stadium, as the team comes back with a plan for a larger, privately financed facility with lots of amenities, increased capacity and a signature plaza for fans meeting at matches.
The new plan called for a capacity of 25,500 — larger than the initial plan for a 19,500-capacity stadium — with a two-tier grandstand intersected by a 360-degree concourse. A canopy — sure to be a signature item in the stadium — will cover every seat to amplify crowd noise and protect fans from the sun and the rain.
The grass playing field will be eight feet below street level, providing easy access to the stadium. In addition, a 10,000-square-foot plaza — a la Sporting Park in Kansas City — will give fans a great place to gather before games. And, of course, it wouldn’t be an MLS stadium if there weren’t spaces dedicated to team supporters; in this case, there will be a single-deck 10,000-square-foot supporter terrace. An indoor club will also be located in the western side of the stadium. All in all, the stadium will have a 425,000-square-foot footprint.
The total cost of the project: $155 million. Though work at the site has begun, the chances will force the team toward a September 2016 opening, giving Orlando City SC two months and possible a playoff run in the new stadium. The new design kept the bones of the old one while adding seating to corner sections. All in all, about 20 percent of the stadium will be sold as premium seating. The expansion also allows Orlando City SC to offer 18,000 season tickets, with 14,000 already sold and 2,000 fans on a waiting list.
One signature item missing from previous renderings: a rotating lion, displaced by addition seting. That element is gone, but it could be added down the line.
RELATED STORIES: Orlando City SC / Citrus Bowl; New Orlando City SC stadium plan: larger, privately financed; Orlando City succeeds on pitch, at box office




