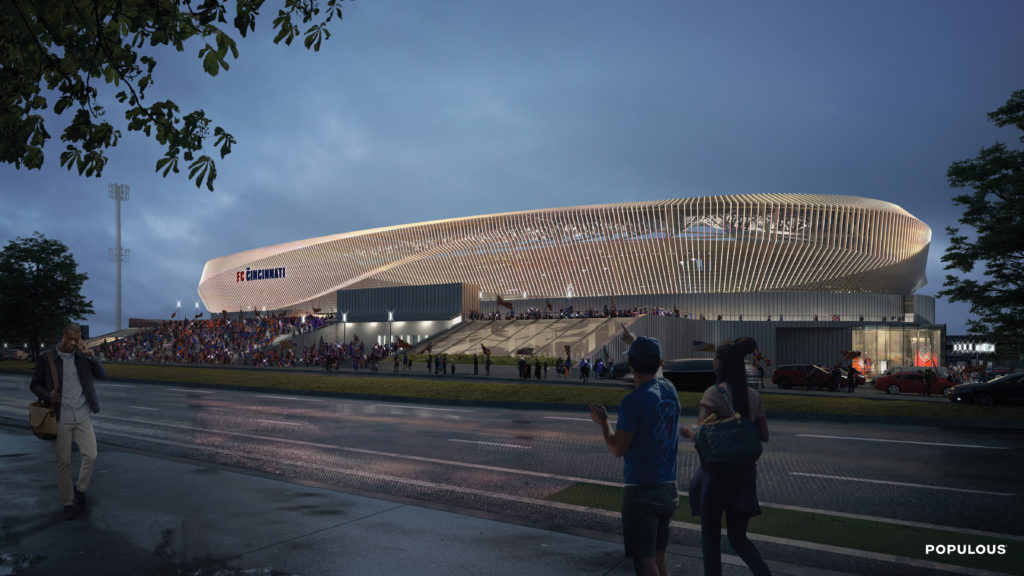
With the design of a new West End stadium, FC Cincinnati and its design team are seeking to bridge different aspects of a challenging site, while also providing a high-energy home for the MLS team.
Designed to open for the 2021 MLS season, the new FC Cincinnati stadium is nestled in a site that bridges downtown Cincinnati to the east and southeast and a mostly residential neighborhood to the north, west and southwest. As such, the stadium will present different faces in a way appropriate to each neighborhood.
According to Jonathan Mallie, Populous Director, Senior Principal, the stadium design is very specific to both the site and to the passionate FC Cincinnati supporters. Supporters are key to any new MLS stadium–as witnessed by the Wonderwall at Allianz Field, certainly one of the most unique spots in all of North American soccer–and the West End stadium recognizes that supporter passion both inside and out.
“We were first and foremost captivated by the energy of the fan base,” Mallie said. Between the march of the fans to the stadium and the continual cheering and singing throughout the course of a game, an FC Cincinnati match is a boisterous affair. The challenge is to nurture that passion and energy while not negatively impacting neighbors—both the residential kind and the institutional kind, such as the Cincinnati Music Hall a few blocks away.
The solution: a covered seating bowl and differing exterior facades.
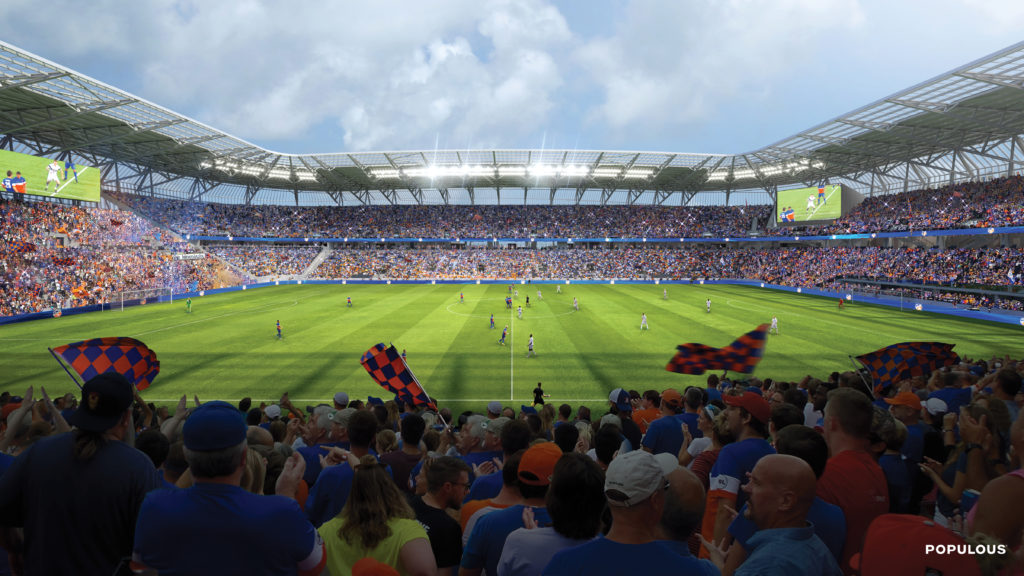
“We focused on a continuity of the seating bowl, capturing the energy of that fan base and making it captive, keeping the focus on the match,” Mallie said. “We also are transferring this energy with a dynamic expression of the exterior, with an elevated [grand] plaza, unique views and an area for a grand procession.” That also means a stadium façade that floats above that entrance, heightening the impact. Overall, the stadium façade features an undulating wrap that builds the visual interest.
The eastern façade features a view of the local Over-the-Rhine district, historically a German working-class area with plenty of bars and breweries serving the local clientele. The design of the eastern façade connects with the neighborhood, Mallie said. By contract, the western side of the stadium faces a residential neighborhood and as such features a more “laid-back façade,” Mallie said. “We don’t want to overwhelm the neighborhood.”
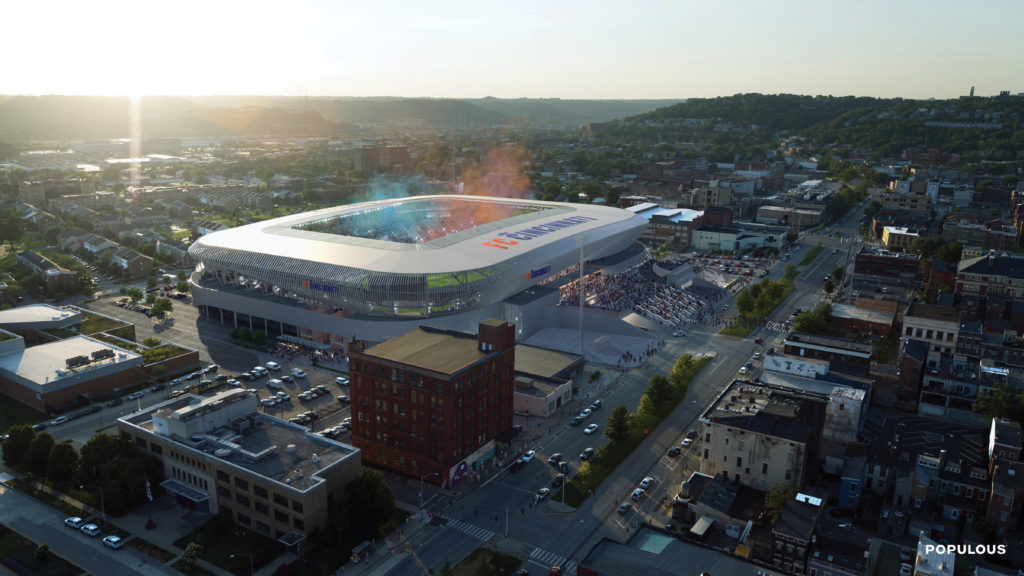
Inside, a full roof canopy extends out to the front row of the seating, with the pitch in the open. The goal: keeping in the energy and the sound from the seating bowl.
That decision to install such an extensive canopy does have one drawback: it creates a somewhat insular experience, trading expansive city views for the energy of a soccer match.
“With U.S. stadiums, some [rooflines] are more open, providing views of downtown, and some are more continuous, focusing more emphasis on the energy of the match,” Mallie said.
The new FC Cincinnati stadium is slated to open March 2021.
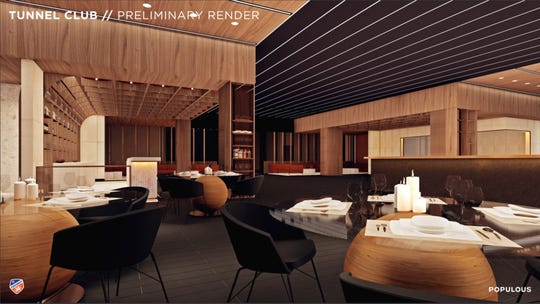
In the meantime, FC Cincinnati officials continue to release information about the stadium’s configuration. Most recently, the team announced details on the four clubs featured in the stadium. FC Cincinnati officials say the new stadium will sport double the number of suites and club seats usually found at new soccer-specific facilities. Here are details of the four new club areas:
- The Tunnel Club (390 capacity) will be located under the grandstand and immediately adjacent to pitch-level seating. It will feature all-inclusive food and beverage, as well as a view of the players as they enter and leave the pitch.
- The Pitch View Club (800 capacity) is billed as having the best view of the action, located at midfield on the west side of the stadium. It will feature all-inclusive food and beverage.
- The Cincinnatus Club (1,300 capacity) is a shaded space underneath the Pitch View Club.
- The East Side Club (2,100 capacity) is a beer hall paying homage to Cincinnati’s beer history and the breweries currently and formerly located in the area.
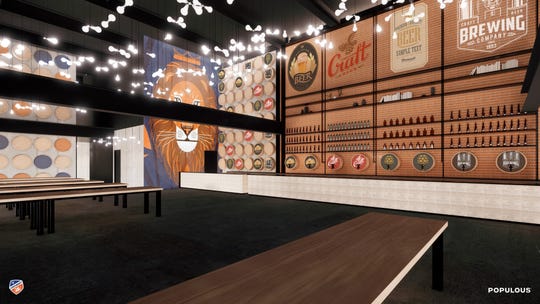
WEST END STADIUM DETAILS
Seating: 26,000-26,500
Premium Seating: 4,500 (59 suites, 5 party suites, 4 premium club areas)
Cost: $250 million
Site Size: 12.4 acres
Stadium Footprint: 518,000 square feet
