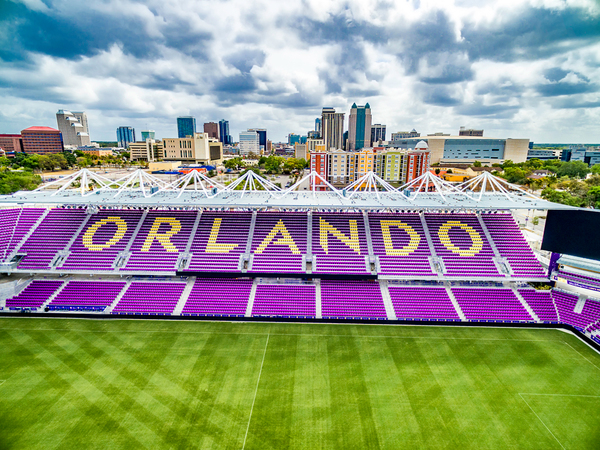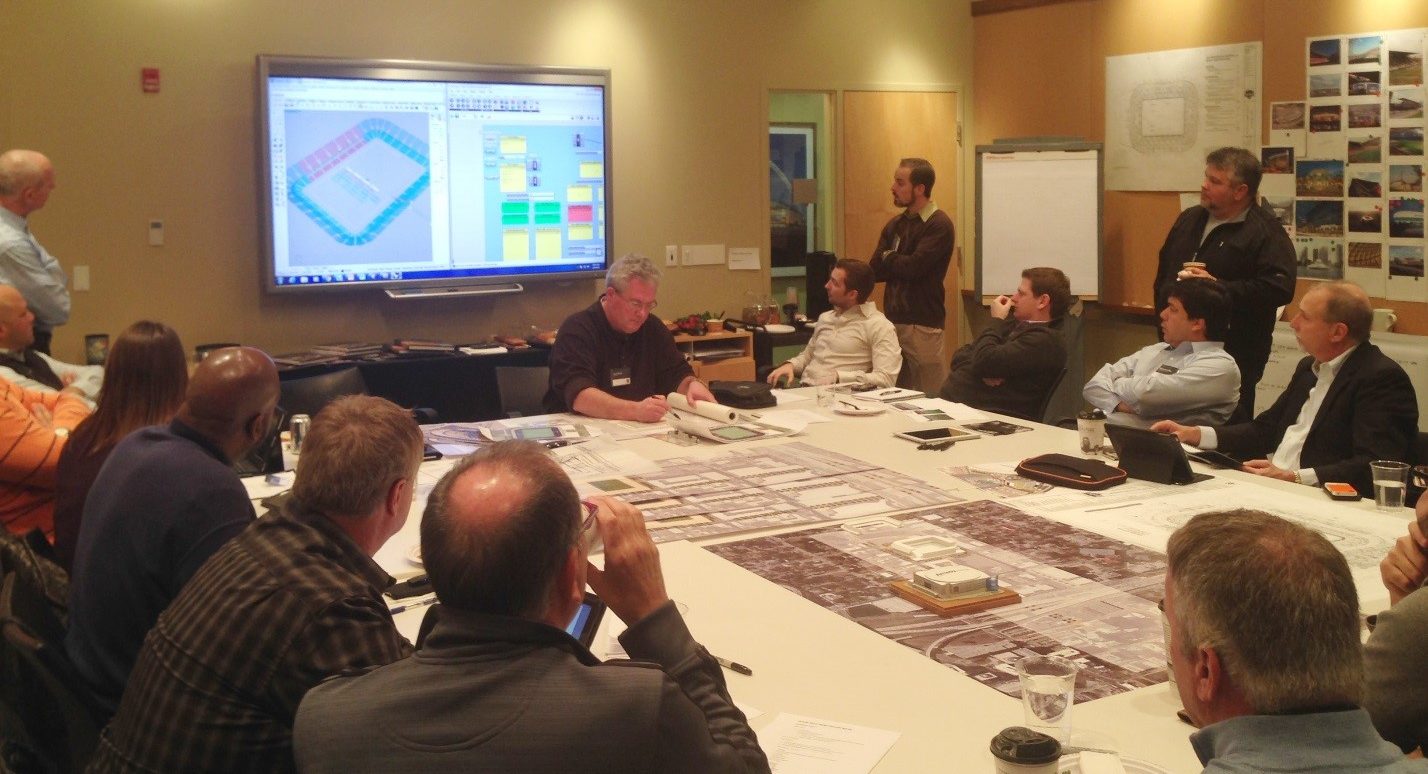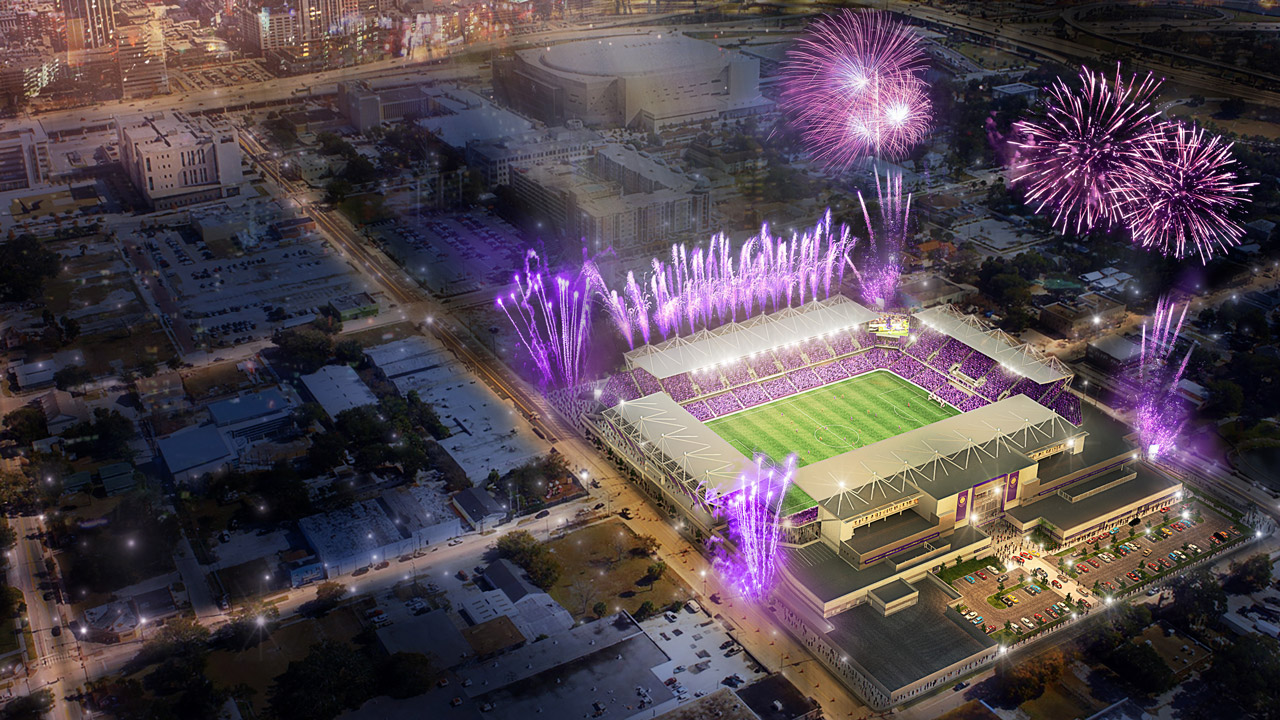Editor’s Note: Orlando City Stadium plays host to the Columbus Crew this weekend in its final MLS game of the 2017 regular season. Before the match begins, take a look back at how Populous designed the new stadium in real time.
When I graduated college, architecture came to life on the drafting table. A steady hand and comfort with repetitive strokes of the pen were pre-requisites to imagining the structures of tomorrow.
In hindsight, I realize just how much time those repetitions demanded. Sure, they developed character, but they also crowded out time for what the design mind does best: improvisation. That, my friends, is the point of this stroll down memory lane.
The tools of the architectural trade, just like any other profession, have entirely transformed thanks to the awesome power of computing. That’s the obvious part.
This is the story of how new technologies have impacted the design process of today. More specifically, this is the story of how they’ve helped redefine the Major League Soccer game day experience.
The City Beautiful and the Beautiful Game
Orlando City Soccer Club’s new stadium packs more punch for the money than any other soccer-specific stadium in the United States. Integrated seamlessly along Church Street’s emerging Sports Corridor, it echoes energy back toward the downtown Orlando business district. Fan’s proximity to the pitch – highlighted by the first safe-standing supporters section in North America – is unrivaled and helps create an avalanche of noise for opponents to reckon with.
The journey traces its roots back to a few clicks of the mouse during a 2014 workshop at Populous Americas headquarters with the design team, Orlando City team owners and city officials. My teammate Phil Kolbo sat at the head of a table, mouse and keyboard in lap, while a room full of stakeholders and citizens of the beautiful game saw their ideas come to life – or sometimes a quick death – on the big screen before them.
Phil was demonstrating the power of parametric design to a lively and engaged audience. Parametric design, in a nutshell, is a process above all else, a process for automating the time-intensive calculations architects perform on a daily basis when imagining a place out of thin air.
Put another way, parametric design takes advantage of what a computer does best (math), so the designer can better use his or her energy toward exercising good judgement. It’s what we do best as humans.
The approach works incredibly well with stadium design for the simple reason that math guides so much of the decisions around sightlines. Formulas decide whether you see Kaká’s brilliant bicycle kick in all its glory – or the head of the gentleman seated in front of you.
With an ownership group hell-bent on giving fans the best view of the action, the Populous design team knew we had to get the sightlines right. We also knew stakeholder buy-in would be crucial. So we gathered input and went to work.
You Never Know until You Ask
In the case of fans, feedback was clear. Seats? “We don’t need ‘em,” some of the most passionate supporters responded via survey, so the matter of the safe-standing section shifted from a question of ‘if’ to ‘how,’ as in, ‘how can we make this the safest environment possible?’ I went deeper into this topic with the online soccer publication FiftyFive.One.
We organize focus groups and stakeholder meetings for all of our projects, but designing in real-time and in front of a live audience adds a new dynamic. We leaned heavily on this technique to test out ideas and quickly build consensus among the Orlando City family. What would happen if you elevated the first row of seats by five feet, for example? With a few clicks, we were able to show, as opposed to tell, the impact on sightlines (hint: it wasn’t good) and the room could instantly process the idea visually.
The rapid trial-by-fire of design concepts leaves only the strongest ones standing. You’re never done, after all; you just have a deadline. The more ideas you can test, the better your end design. Having Orlando City and its stakeholders right there with us experimenting with the building blocks of design also cut down on back-and-forth communication lags.
The organization recognized not only would the stadium be a new home to fans, but it would be a new office to its employees. The decision was made early on to relocate its headquarters to the site to symbolize the franchise’s dedication to the city. Practically-speaking, it also helps maximize the facility’s use year-round. The parameters of our work adjusted accordingly.
The Future of MLS Stadium Design
The Major League Soccer game day experience has come a long way since the early days. Over the course of designing five such spaces, we’ve pushed the limits of what it means to be in the thick of it all. Much of that progress can be chalked up to innovation in how we design as much as what we design.
The soccer stadium of the future in the United States calls the urban core home. It balances the league’s increasing stadium capacity with fans’ expectations to be on top of the action. These are all delightful constraints for an architect to work within – and they demand new approaches to design.
It used to be about the tools available to you. Now it’s about the tools you can create.
This article was sponsored by Populous.



