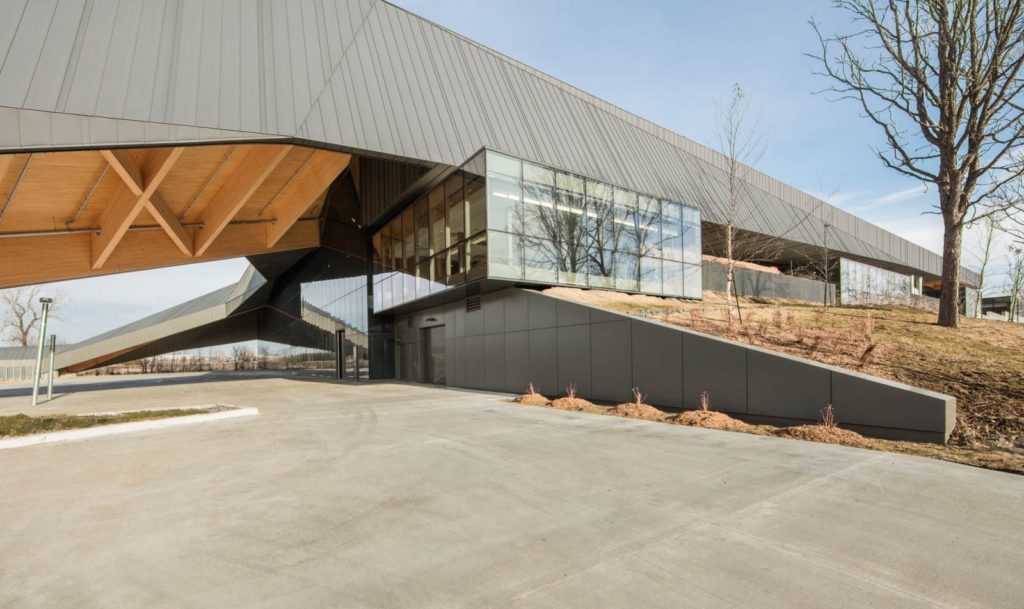Touted for its architectural and environmental ingenuity, a soccer complex in Montreal is quickly gaining attention.
Montreal has spent the last several years planning a park at the Saint-Michel Environmental Complex that, once it is complete in the early phases of the next decade, will become one of the largest public spaces in the city. One of the key pieces of that plan is a soccer complex, which Montreal intended to have stand out from the beginning. A design contest was opened for the project, with a bid from Saucier + Perrotte and HCMA winning the project.
While the final design did lead to a rise in estimated cost, it has received plenty of attention within the design community. It combines a series of folded, triangular roofs that help to shape a public plaza with a pair of glass lobbies and berm space.
With a total space of roughly 118,000 square feet, the soccer complex offers plenty of striking features, something that Alex Bozikovic of the Globe and Mail observed during a recent tour:
Two glassy lobbies tie the building to the road, and the roof’s complex geometry of folded triangles also reaches out to define covered public plazas, before touching the ground and continuing as bleachers for the adjacent outdoor fields. You can clearly see both the zinc surface and the wood structure – these sober, elegant materials garnished with some neon orange glass in the main lobby.
As [lead architect Gilles] Saucier walked me inside, the building revealed itself as a grand open expanse, lined by glass walls on three sides. The roof above is a dramatic composition in itself, held up by a lattice of wood box beams that crossed at random-seeming angles and stretch as long as 69 metres. This is the work of Quebec fabricators Nordic Structures, a uniquely large-scale and sculptural use of engineered wood. This genre of structure combines pieces of cheap softwood into a large, strong and lightweight structure that has a vastly lower carbon footprint than steel. This could and should be an important new line of business for Canada’s forest industry.
That roof extends out beyond the edge of the building to provide overhangs that block direct southern and western sun. The building has no air-conditioning system and yet, thanks to this use of architectural common sense, was comfortably lukewarm on this blast-furnace summer day. This is one of the sustainability features that earned the building a LEED Gold certification.
Looking through the windows, I could see how the building connected to a big hole behind it: the former Miron quarry, which for half a century supplied much of Montreal’s trademark greystone. It also became, from 1968, a large and increasingly unwelcome waste dump. This, as Saucier reflects, was not much of a deal: “You take stone to build, and you send back garbage,” he says with a laugh. “But the situation is changing now – it is coming back to something natural.”
If the facility continues to receive attention of this kind, it should turn plenty of heads in both the design and soccer worlds.
Image courtesy of Saucier + Perrotte.

